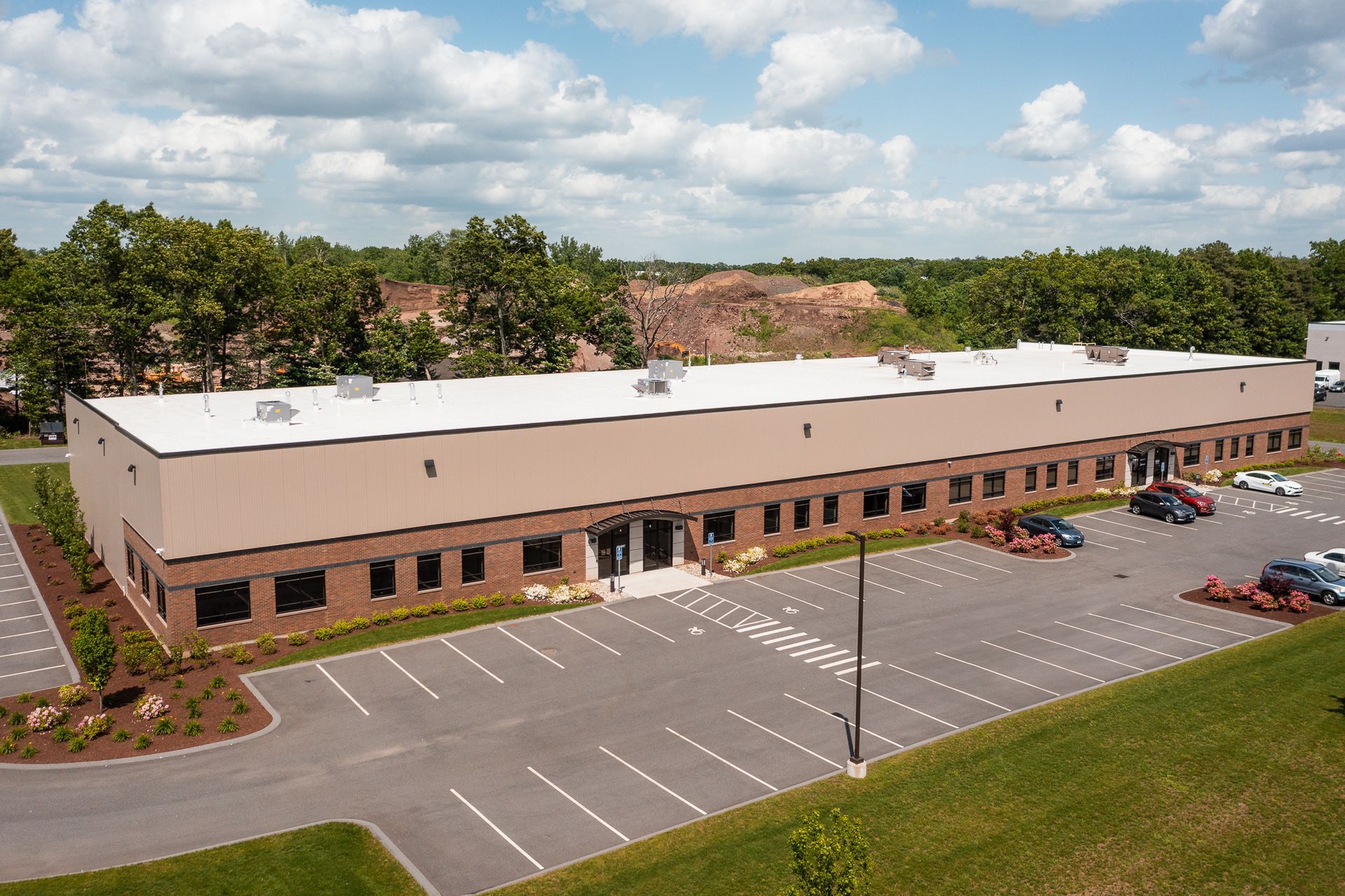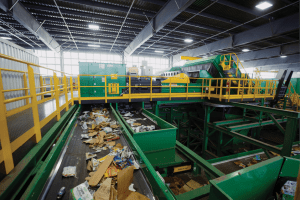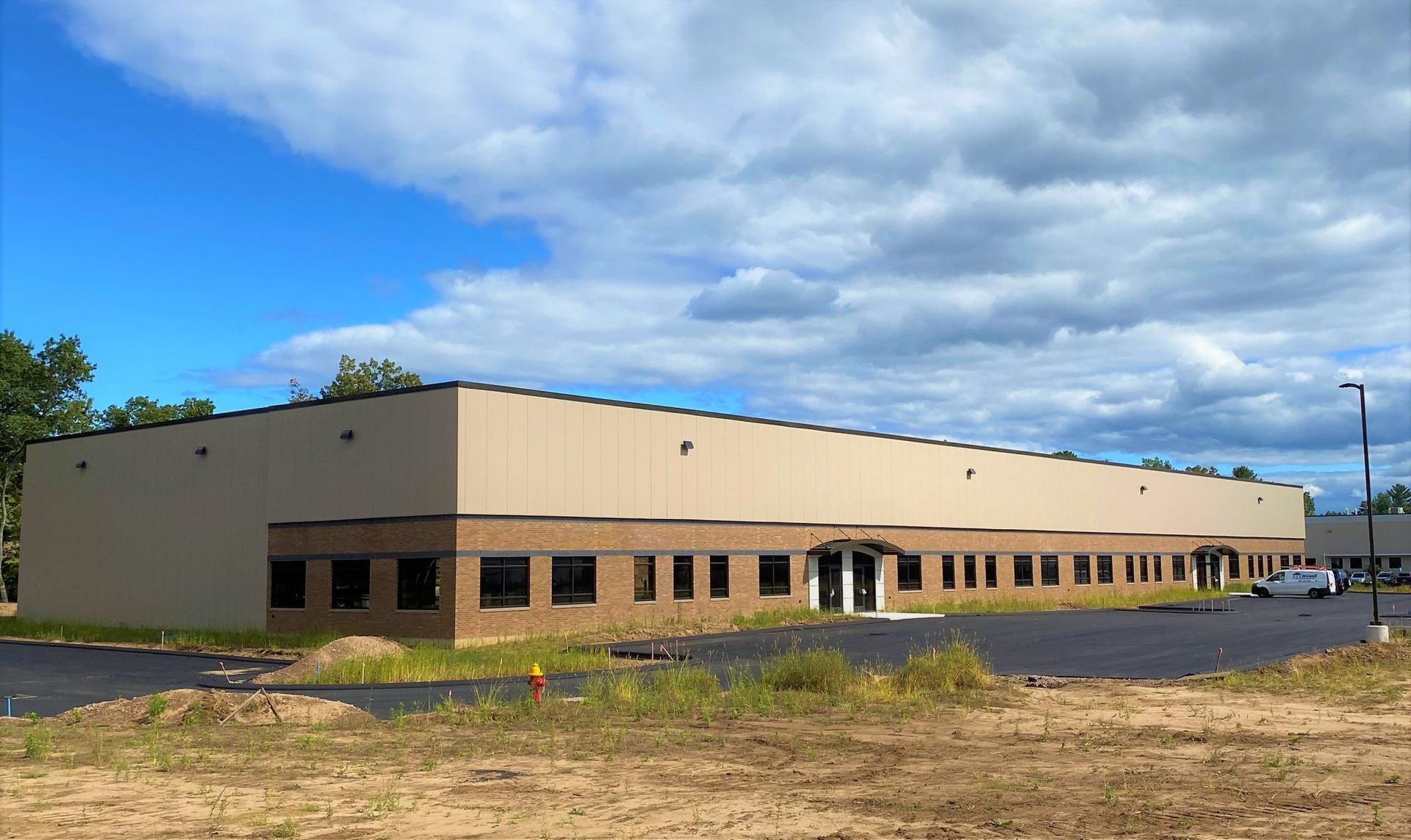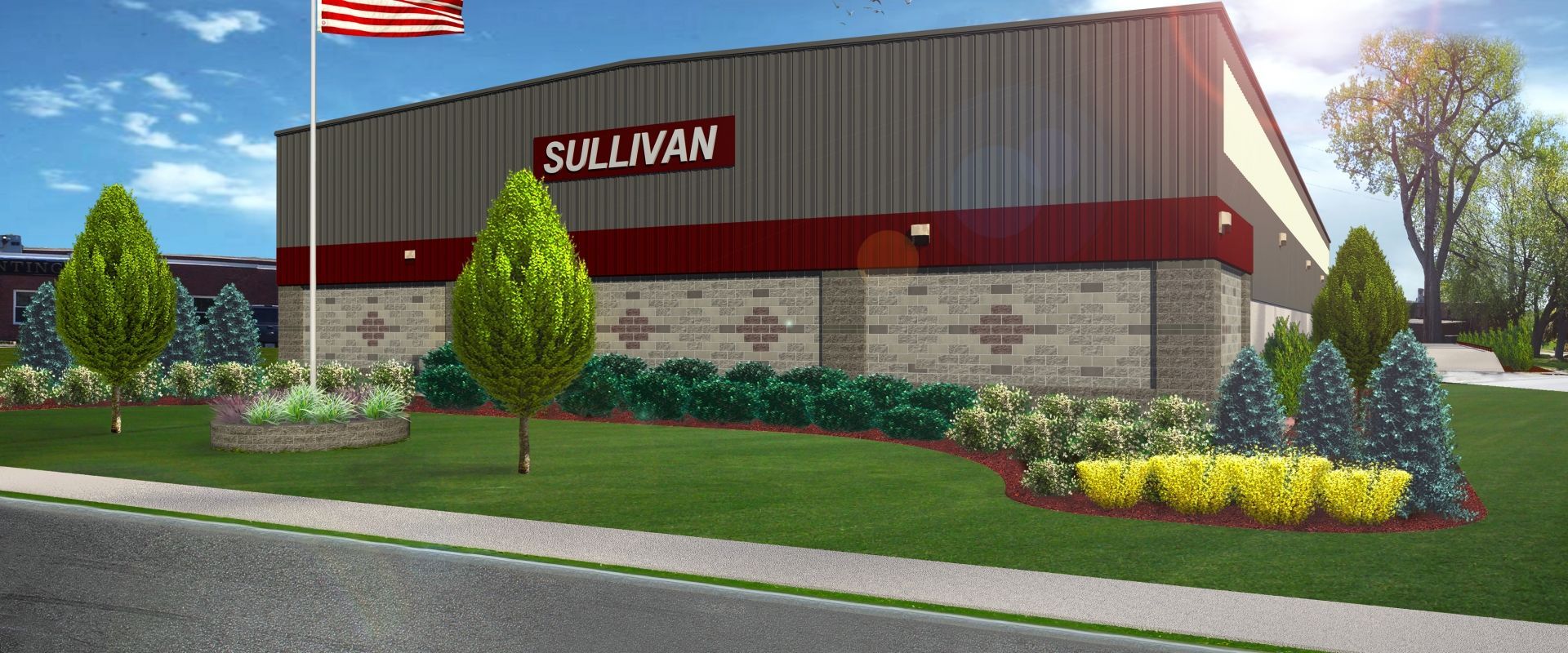Mixed Use Commercial-Industrial Space

FEATURED PROJECT
MIXED USE SPACE
LOCATION
BLOOMFIELD, CT
SIZE
30,000 SQFT FACILITY
PROJECT DETAILS
Constructed in 2021, this 30,000sf multi-tenant facility in Bloomfield, Connecticut has a mix of office and warehouse space, four loading docks, four drive-in doors, and ample parking for tenants and their customers.
PROJECT GALLERY
SEE MORE INDUSTRIAL PROJECTS




