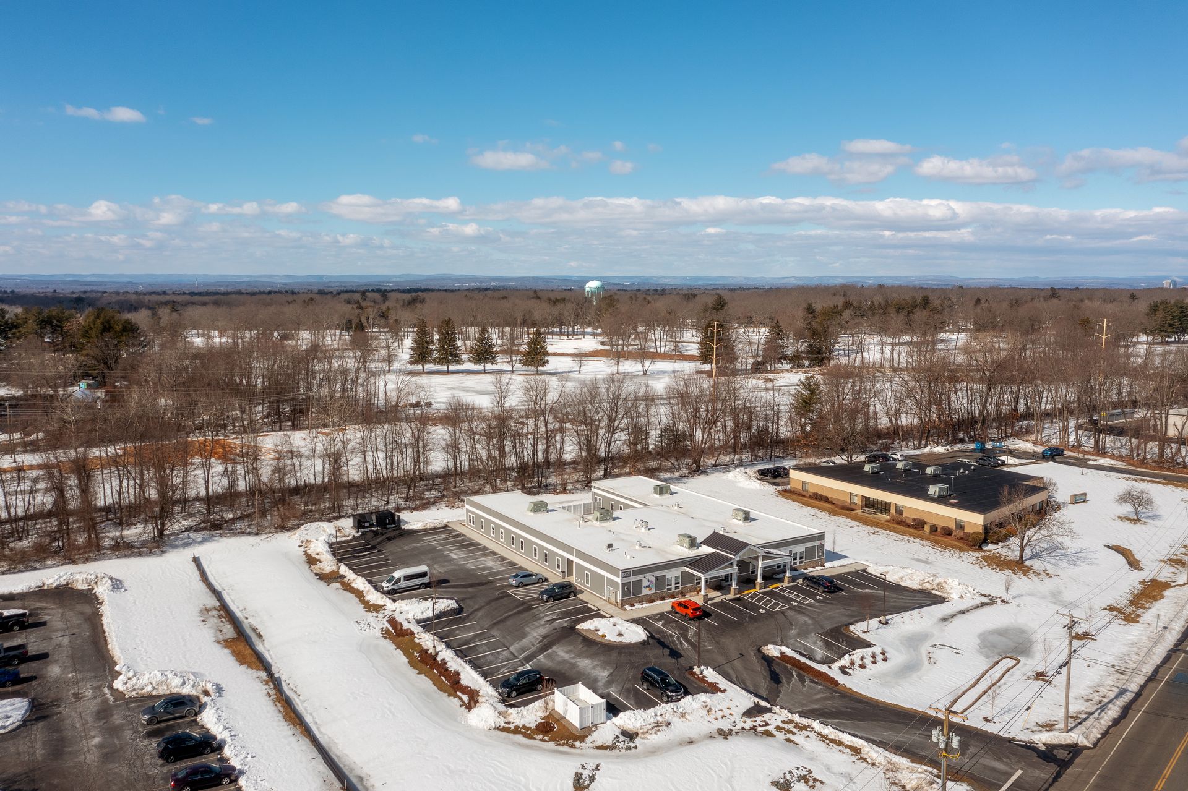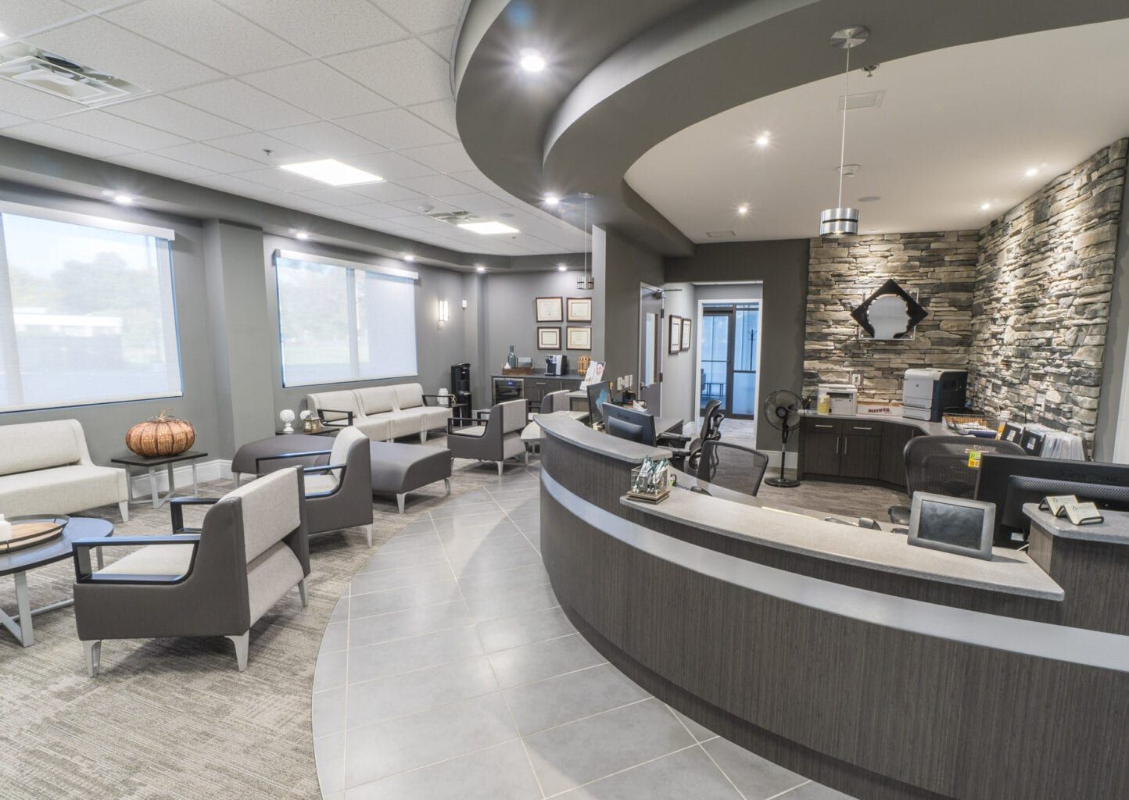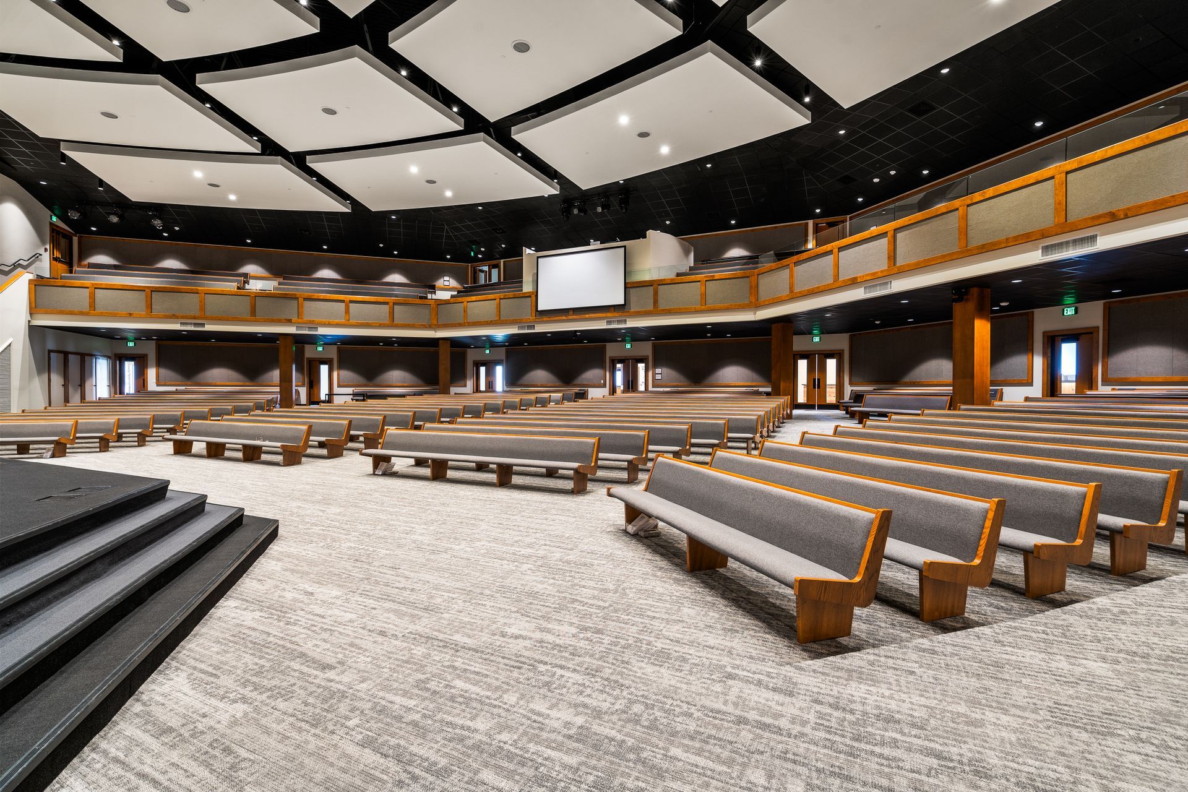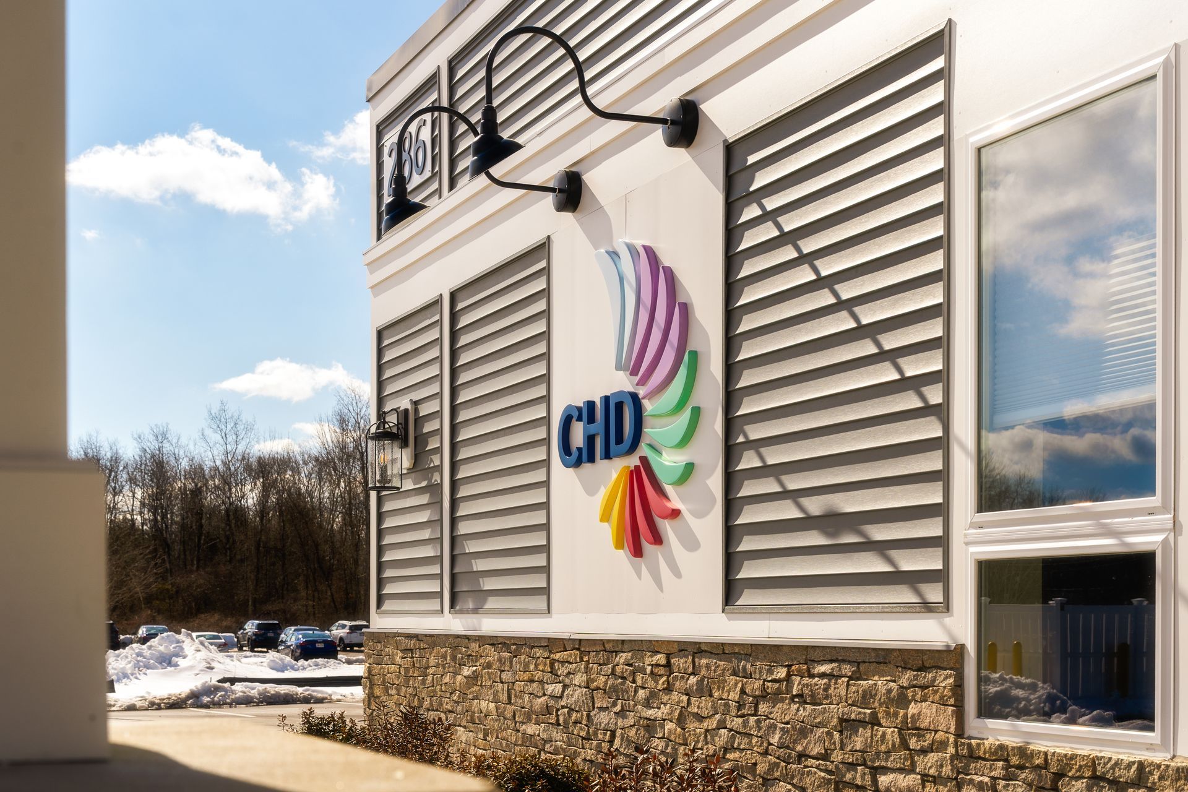CHD East LONGMEADOW, MA

FEATURED PROJECT
CENTER FOR HUMAN DEVELOPMENT
LOCATION
EAST LONGMEADOW, MA
SIZE
12,000 SQFT
PROJECT DETAILS
This project was built from the ground up on a two acre site to house The Center of Human Development’s Heron House program for care of individuals with serious mental illness and compounding medical needs. The new 12,000 sq ft facility includes 18 private bedrooms with ensuite bathrooms, a commercial kitchen with a common dining area, administrative offices as well as separate resident and visitor lounges. The entire site and facility was constructed Barrier Free. Associated Builders led the design-build process across all the building disciplines, including the use of the latest stretch energy code practices for building and mechanical envelope and devices. The facility includes a completely redundant power system.
PROJECT GALLERY
SEE MORE HEALTHCARE & INSTITUTIONAL PROJECTS




