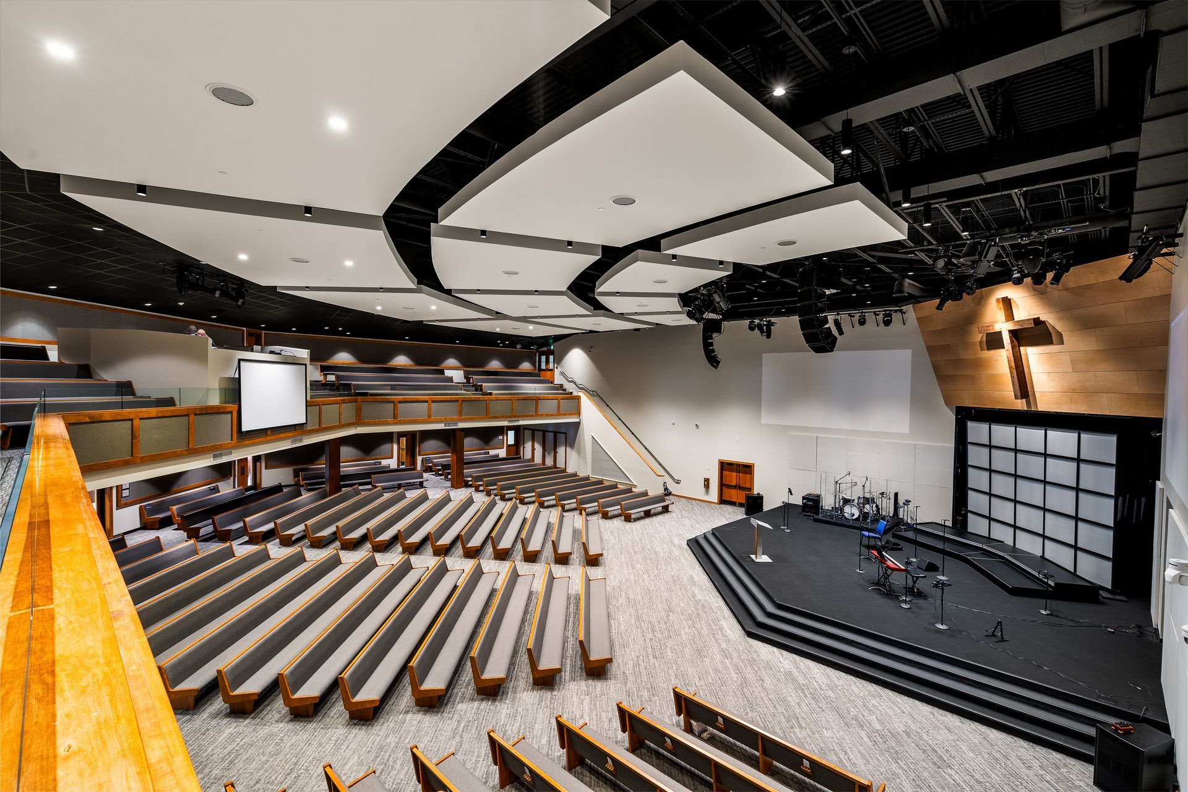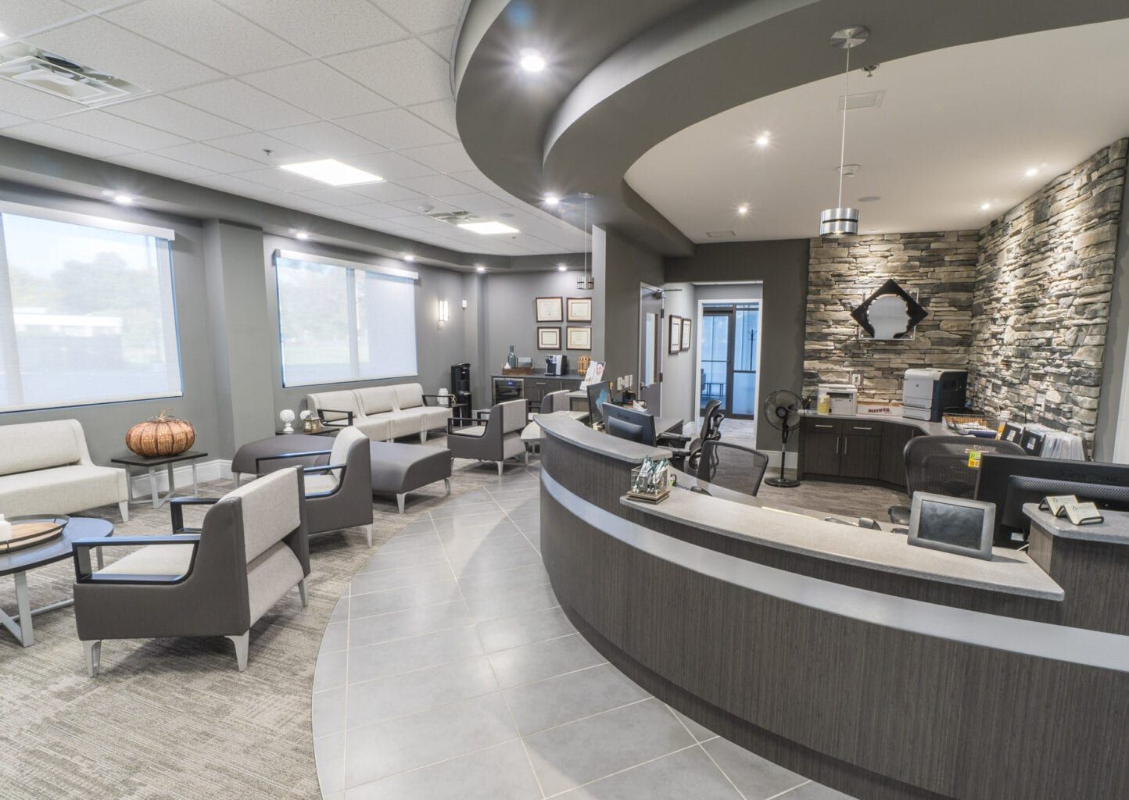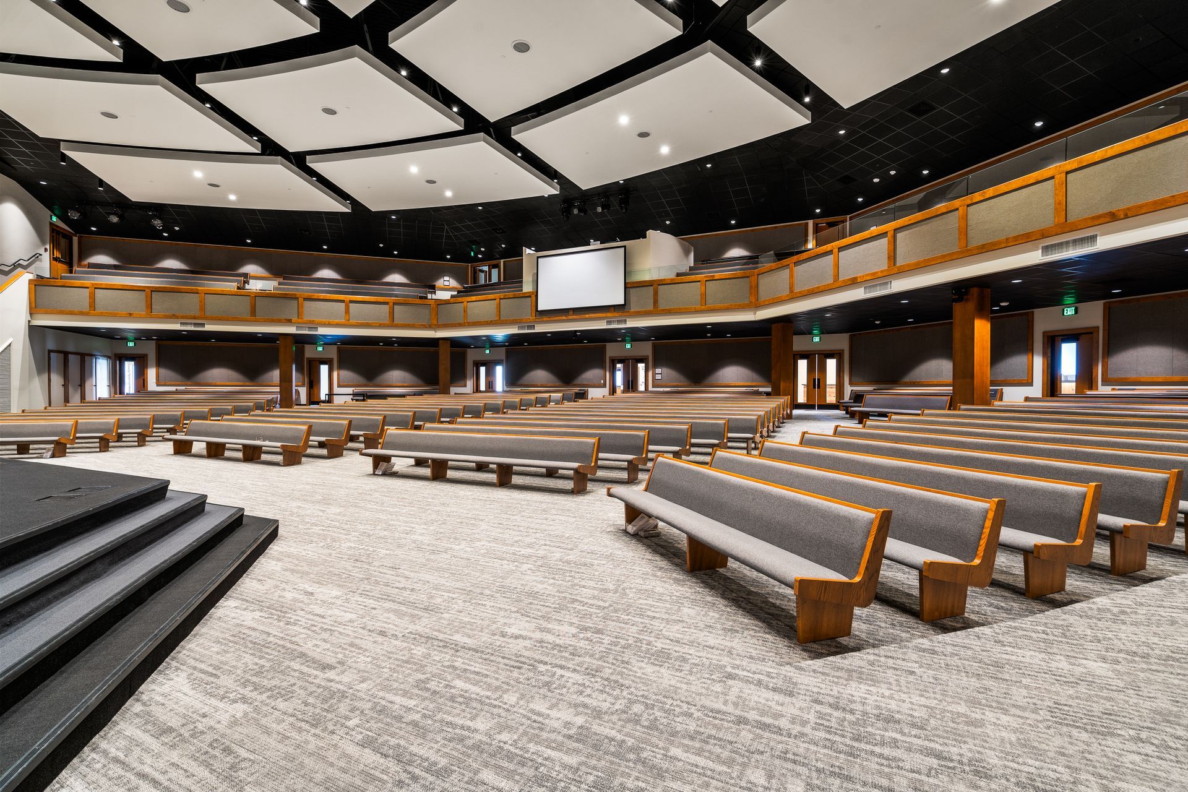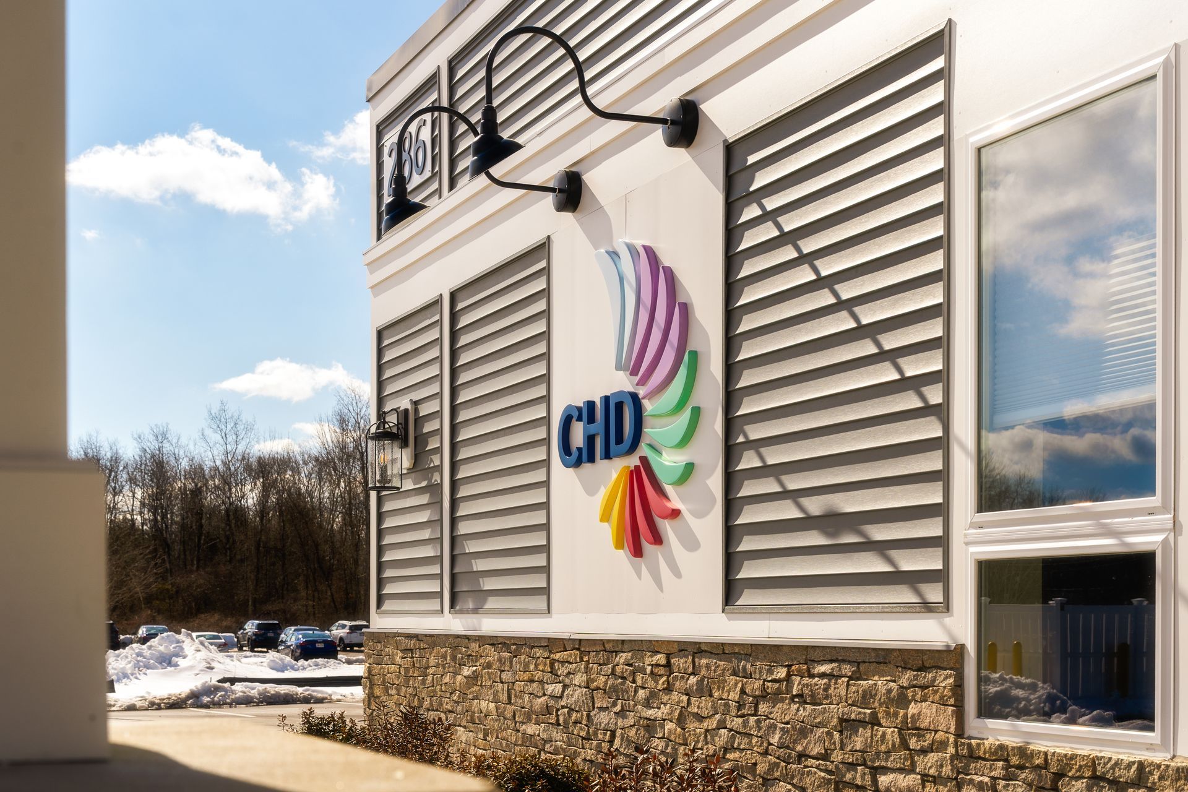BETHANY ASSEMBLY OF GOD

FEATURED PROJECT
BETHANY ASSEMBLY OF GOD
LOCATION
AGAWAM, MA
SIZE
20,000 SQFT
PROJECT DETAILS
This extensive renovation project spanned across 20,000 square feet of interior of the Bethany Assembly of God Church. The primary goal of the project was to modernize the main sanctuary space to fit the needs of its growing congregation and expand and update adjacent areas to better utilize the space. Throughout the renovated spaces, interior elevations were demolished and renovated to include new wall assemblies complete with warm stained wooden accents and trim. Associated Builders led the design-build efforts to update the mechanical, electrical, plumbing, fire alarm, and fire sprinkler code required updates. New program spaces that were added to the existing spaces include a new café, cabinets and countertops, a cafe kitchen, new see-through fireplace and lounge area for parishioners, choir room, prayer rooms and parishioner meeting areas. All of these spaces serve the Bethany Assembly community to help foster fellowship and connection among parishioners.
PROJECT GALLERY
SEE MORE COMMERCIAL PROJECTS




